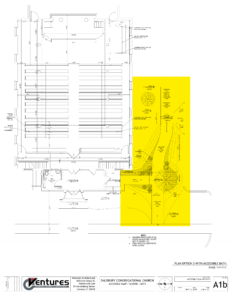With an interest in making our Church accessible to all, during 2019 the Board of Trustees examined a number of options for adding a ramp to the Main Street entrance. In its December 2019 meeting, the Church Council reviewed the plan most favored by the Trustees, and determined that we should move toward making the project a reality. A guiding principle in the conversations was that in order to be truly inviting, we believe everyone should be welcome to the front door of our Meetinghouse — both those of us who rely on legs and those of us who rely on a wheelchair.
The conceptual plan attached shows a curb cut on Library Street at grade that meets Landing 1, which adjoins a ramp designed at a 1:20 slope. This section of the ramp leads to Landing 2 at which point a 1:12 sloped ramp leads to Landing 3. There is also a leg of the ramp with a 1:20 slope that joins the existing sidewalk on the west side of the building (on Main Street) to Landing 2.
Landscaping surrounding the ramps as shown would soften the walls of the ramps and landings with banked soil and plantings to correspond to the elevation of the ramps.

